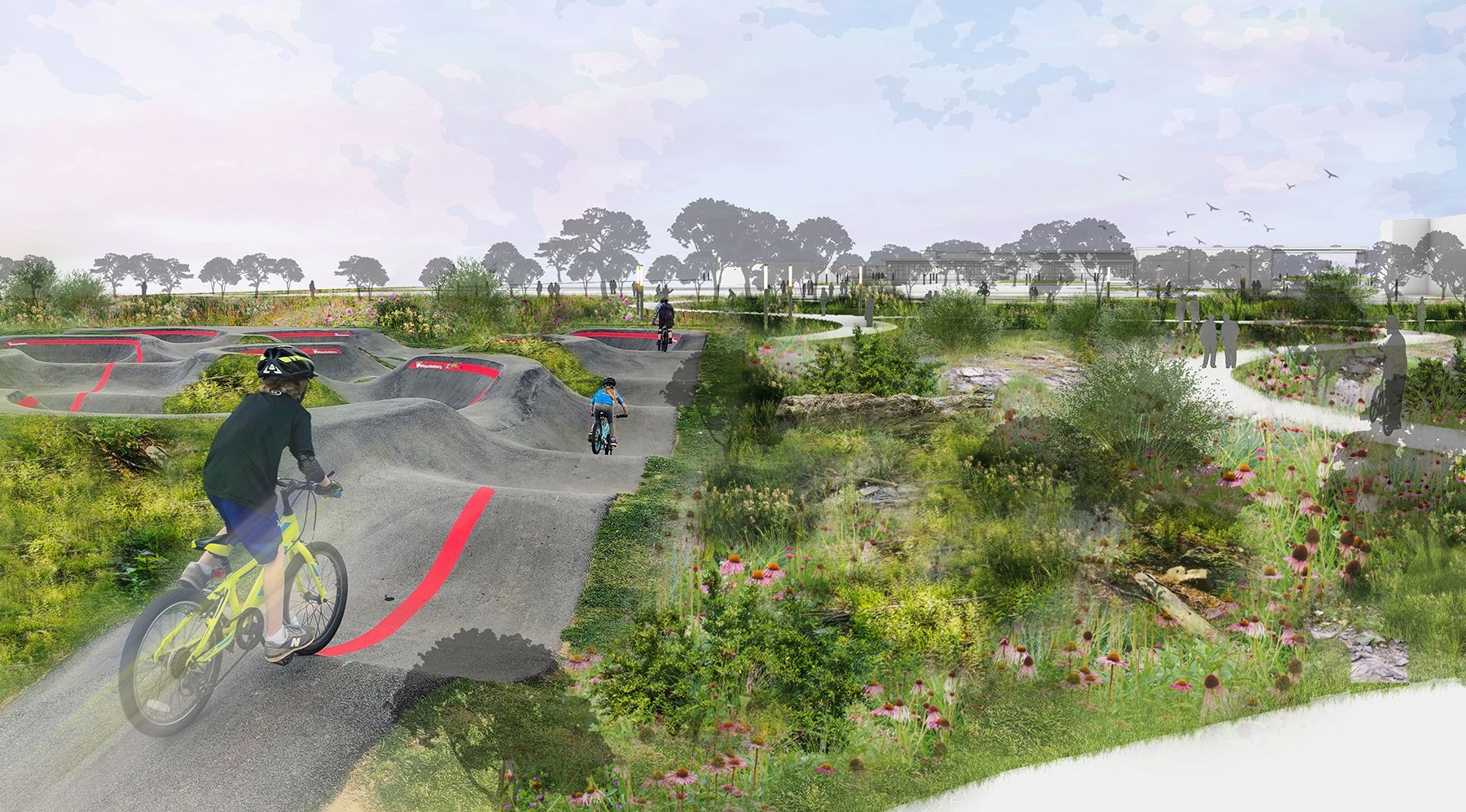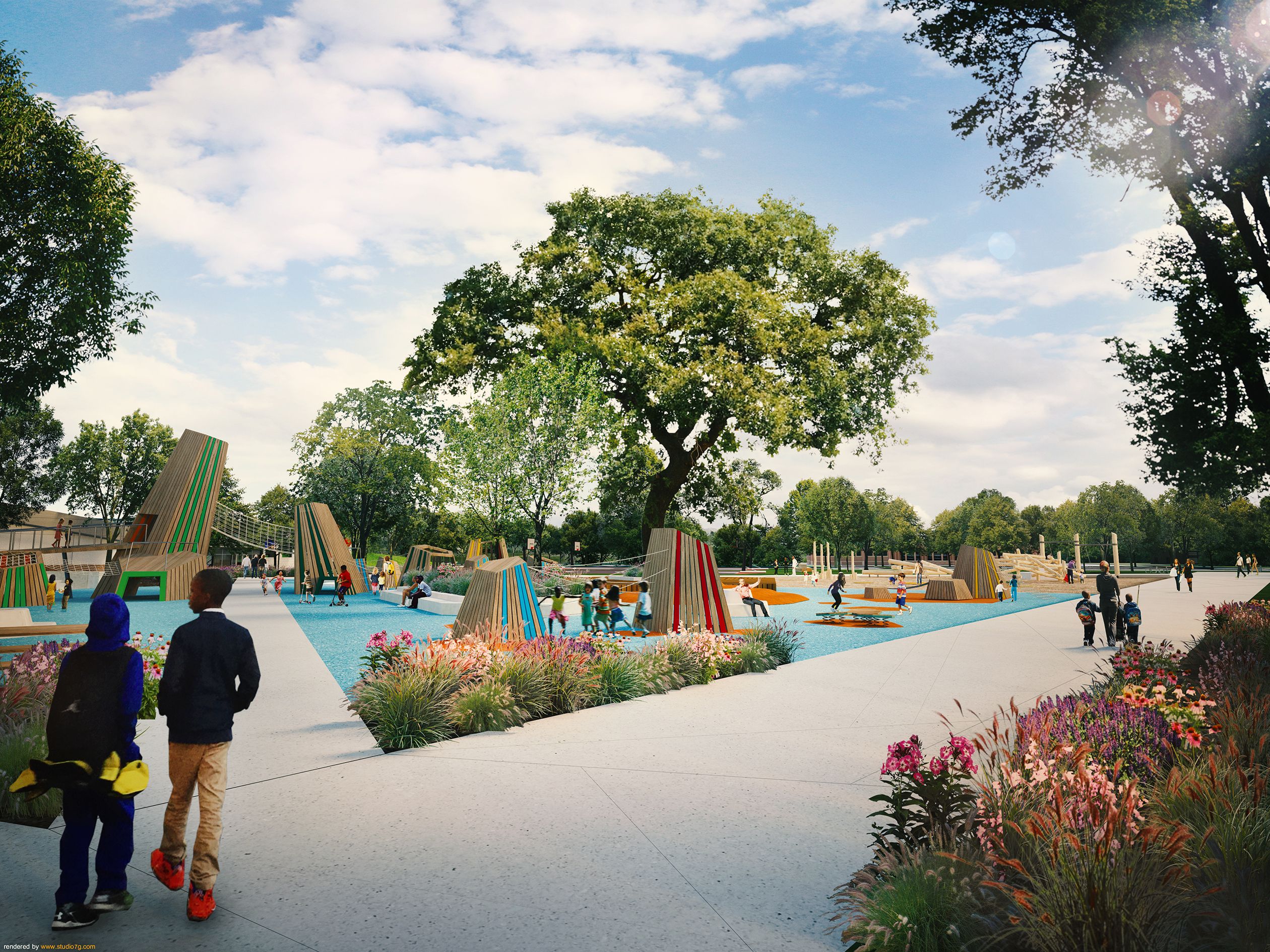The Jones Campus: A Campus Adapting With A Continued Vision For Welcoming All
By: Gael Langdon
The Jones Center is another one of those special amenities in Northwest Arkansas that if you don’t know about it, you should. The center is 220.000 square feet of space, deemed as a destination for growth. Bernice Jones, a driving force in the region, gifted the center to Springdale 25 years ago with the promise that “All are welcome.”
The center is a recreation, education, and event center founded with a mission to strengthen and enrich the community, celebrate culture, and be a conduit for service and thriving collaboration. The vision for The Jones Center has always been that the community would be a part of it and make it their own. And with people doing just that, the center is continuously growing and adapting to the ever-changing region.
The Jones Center and its 52-acre campus are currently in a phase of re-imagining. A project is brewing to “elevate The Jones Center’s core indoor recreation amenities with sustainability in mind while complimenting and blending with the Springdale Downtown Revitalization Master Plan.”

Right now, the Jones Campus includes The Jones Center and the Center for Non-Profit @ the JTL Shops. The Jones Center has amenities such as an ice arena, pools, fitness center, gymnasium, runway bike park, and more. The Non-Profit @ the JTL Shops is home to more than 40 nonprofit organizations serving NWA, professional office and meeting space, and the Harvey Jones Education Building.

The vision for the campus consists of bold changes that include introducing new open spaces and plazas, incorporating art pieces that pique interest and act as culturally inspired place-makers, and creating an interconnected system of hard and soft surface trails that tie The Jones Campus to downtown and beyond. The vision has a multi-layered approach with theme-based programming. The themes are wellness and recreation, gardens and ecology, community and gathering, arts and culture, and campus support.

The project’s goals include creating another destination in NWA where people gather, “recreate, celebrate, and build a stronger sense of community,” expanding on Bernice’s ethos of welcoming all. The design elements of the project include the Meto Spine, Emma Ave. Connector + JTL Courtyard, The Community Common, OZ Play Area, Fitness Pad, OZ Gardens + Expanded Action Sports, and Woven Links + Patchwork Parking + JTL Plaza.
Click HERE to learn all about it.
Subscribe to receive our daily newsletter
Know all the happenings in NWA with a 5-minute read of our free email newsletter every weekday.